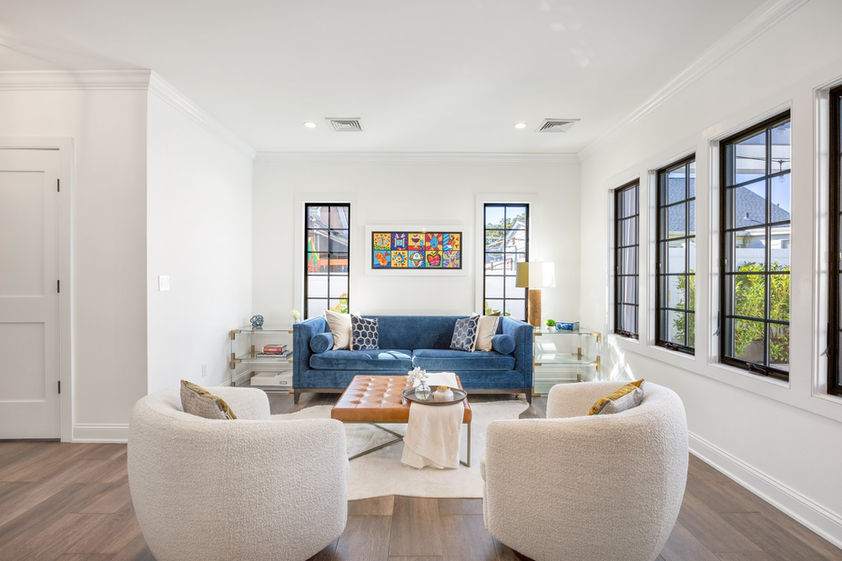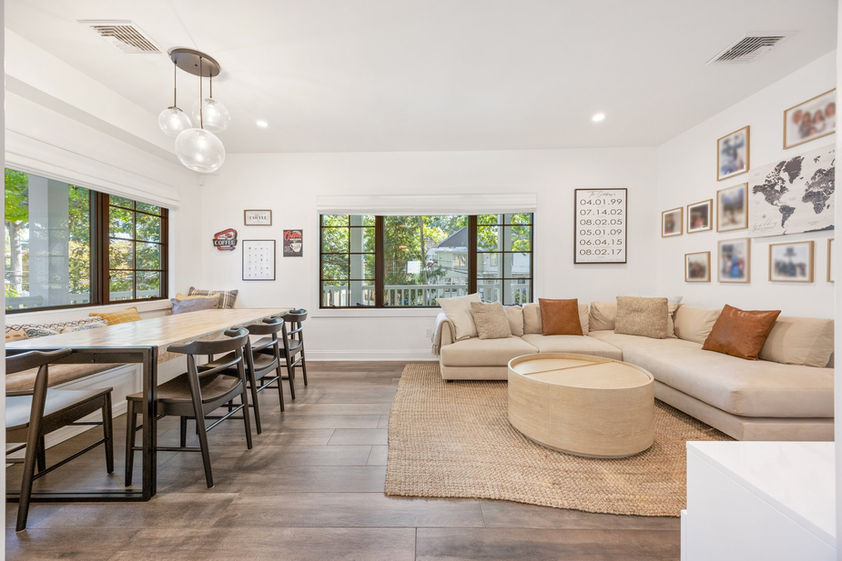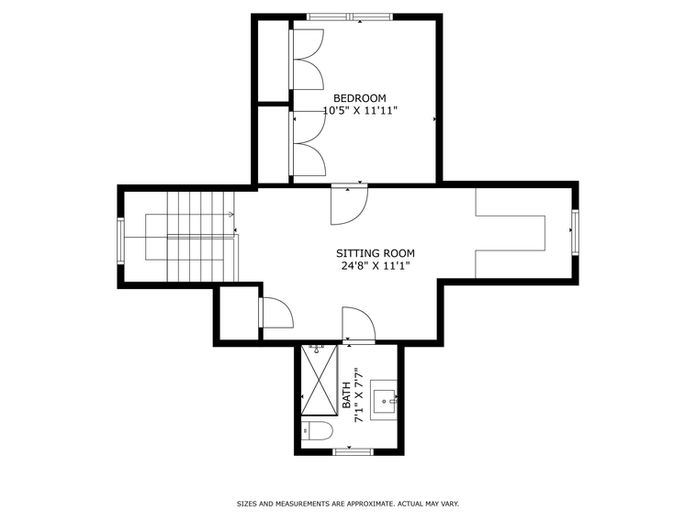
Benjamin Timlichman
Associate Real Estate Broker
A Masterpiece of Modern Luxury: New Construction (2022)
This spectacular residence sets a new standard for sophisticated living. Built on a completely new foundation in 2022, this 4-bedroom, 4.5-bathroom turnkey estate offers a grand total of over 5,150 square feet of meticulously designed interior space (3,650 sqft above grade plus 1,500 sqft finished lower level).
Uncompromised Design & Comfort
Step into a world defined by custom finishes and state-of-the-art technology:
-
Climate Control: Enjoy the perfect environment year-round with radiant heated floors, central A/C, and gas heat.
-
Automation: Integrated Lutron smart lighting and a comprehensive security system enhance convenience and security.
-
Grand Foyer: A stunning entry point with custom, oversized coat closets.
-
Gourmet Kitchen: The professional chef's kitchen features a U-shape layout, a restaurant-style range, counter-depth refrigeration, double wall ovens, custom cabinetry, an integrated island, and two expansive formal pantries.
Elegant Entertaining
The main level is designed for both grand entertaining and comfortable daily life:
-
Formal Dining: A magnificent space featuring window walls that frame the manicured backyard, complete with a built-in, modern bar.
-
Formal Living: An elegant area overlooking the oasis, perfect for refined conversation.
The Primary Sanctuary
The main En-suite offers an exclusive retreat:
-
Features include a private sitting area and views of the rear grounds.
-
An expansive pass-through walk-in closet leads to the fully modernized spa bath, which boasts an extra-large stand-up shower, heated floors, and a custom double vanity.
Resort-Style Outdoor Living
Set on a beautifully landscaped 50x124 lot, the property is secured by a private gate and privacy trees. The fully realized backyard is a true extension of the home:
-
Custom Pool with an upgraded lifting system.
-
Complete Outdoor Kitchen.
-
Dedicated zones for lounging, formal dining, and a custom fire pit area.
The Amenity-Rich Lower Level
The fully finished walk-out basement, with its separate outside access, serves as an ultimate amenity floor, including:
-
A dedicated Gym and Movie Room.
-
Two comfortable Guest Bedrooms and a full bath.
-
Office space and a large recreational area.
This is more than a home; it is an exclusive lifestyle opportunity, delivered turnkey.











































